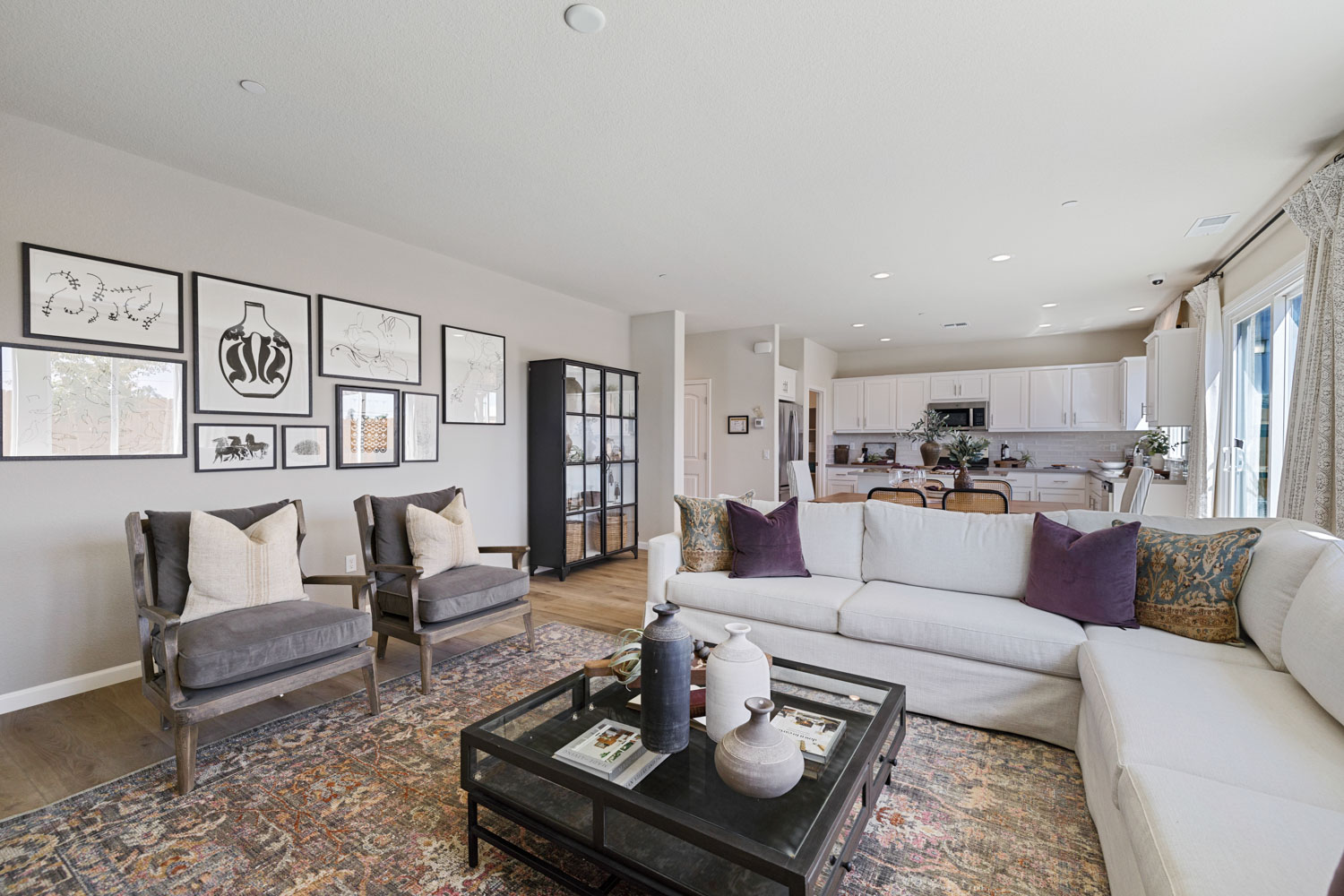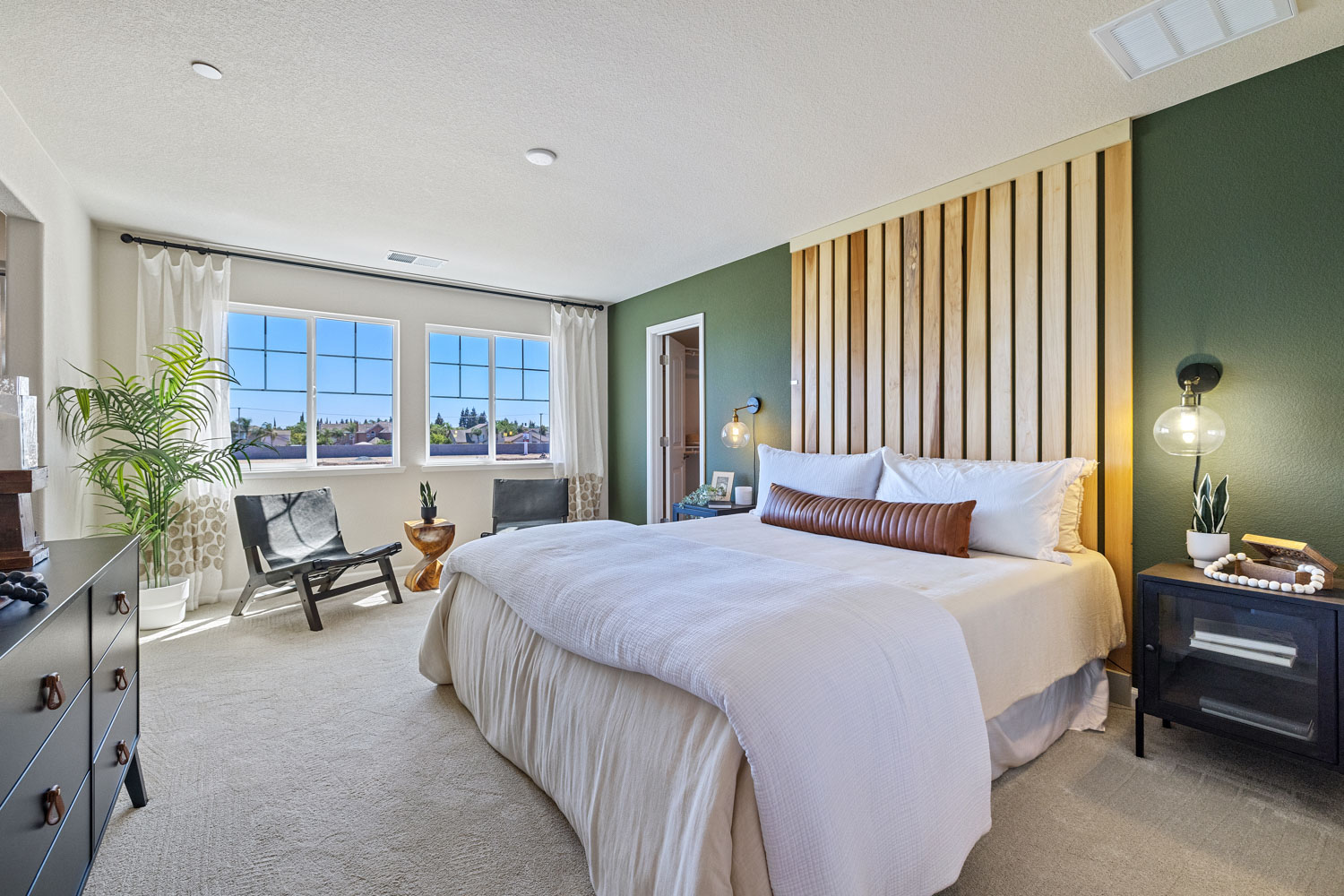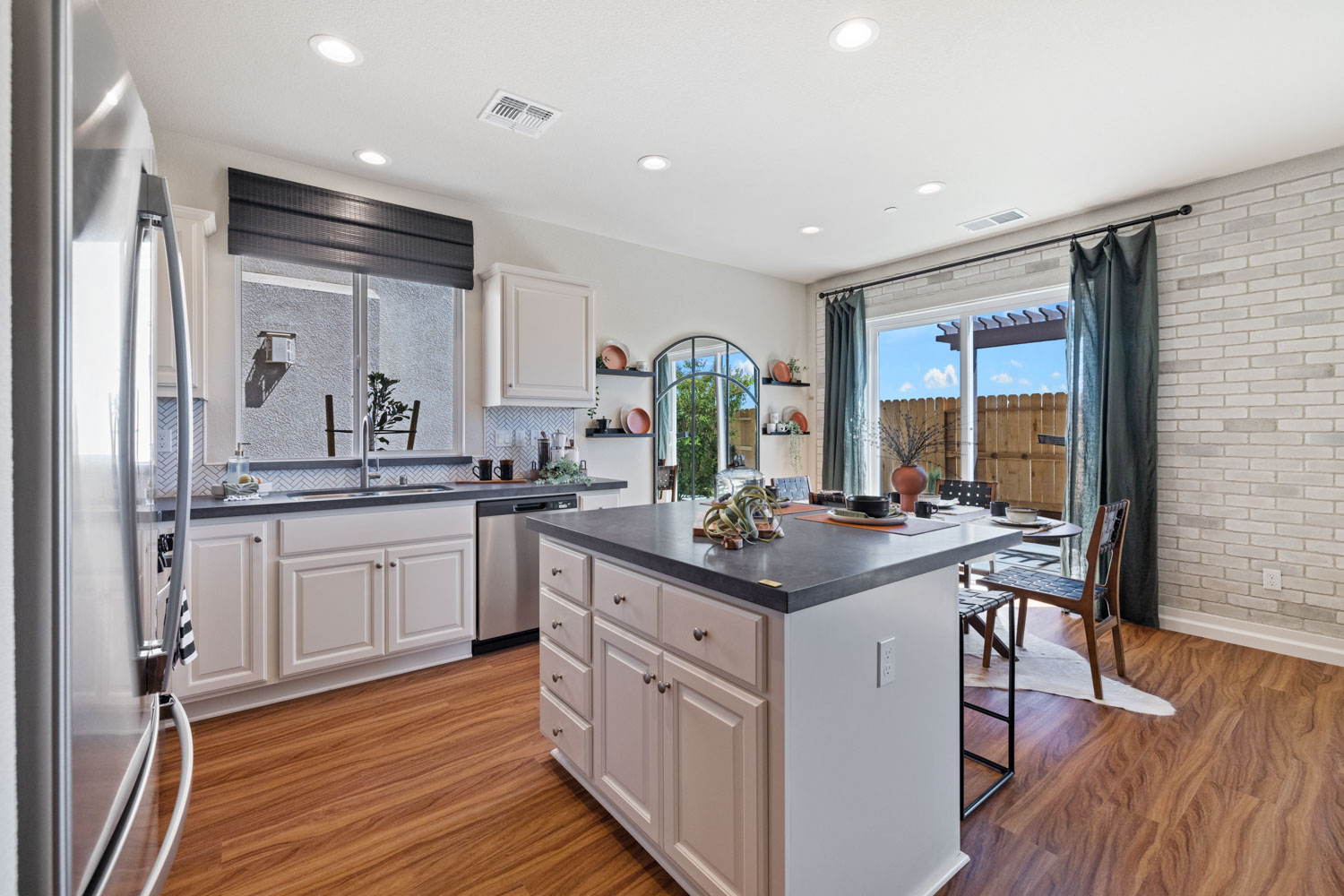

4 Bedroom

2.5 Bath

Great Room

Living Room

2 - Car Garage

2,039 - 2,207 SF
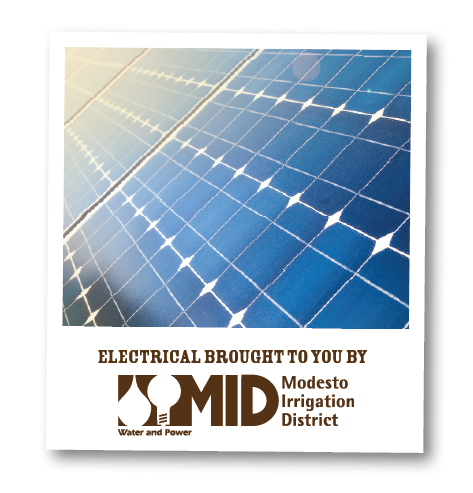
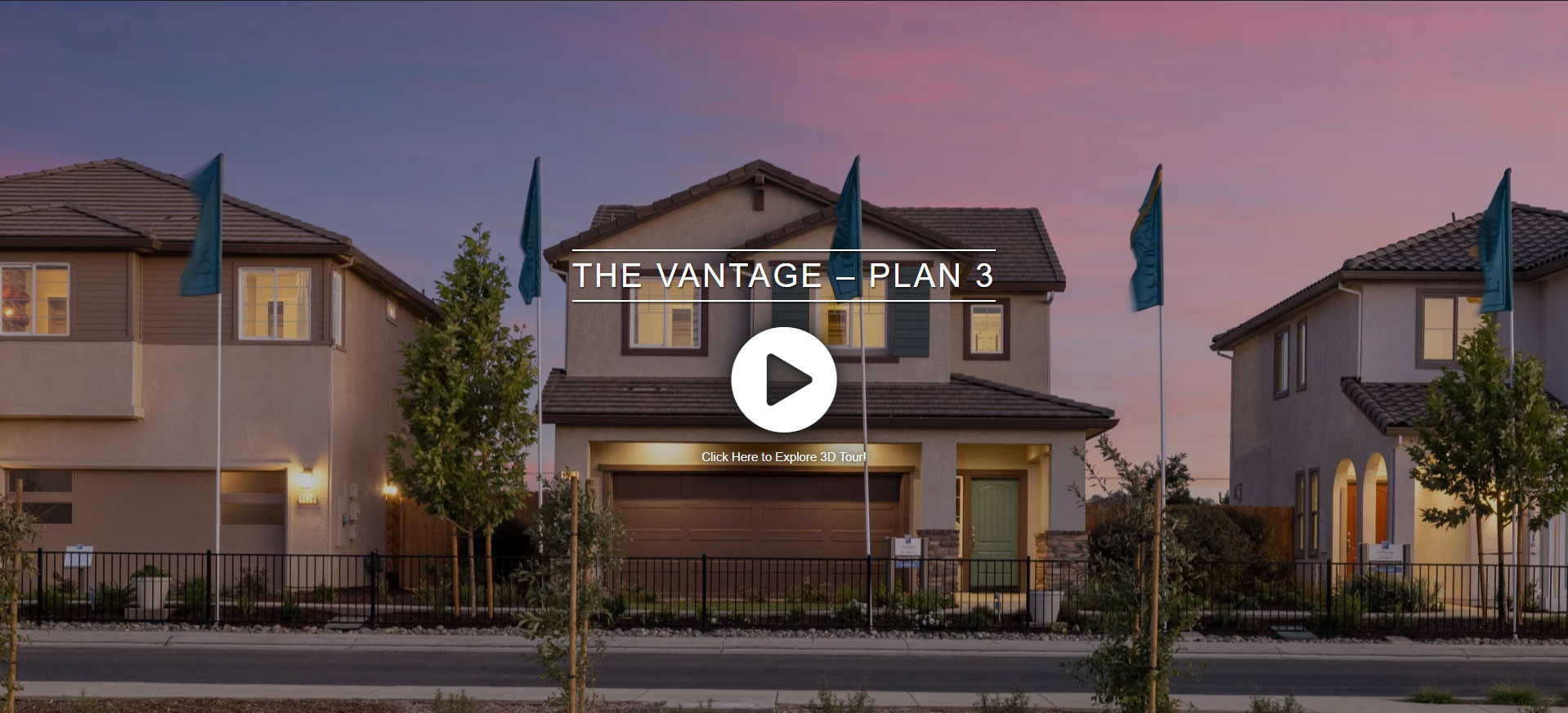
The Epic at Saddlewood exterior styling and interior floorplans will vary per plans and elevations shown on all videos, matterports and photography. All interior finishes including (but not limited to) cabinets, lighting, doors and hardware are subject to product change and improvements and have been updated over time. Some room configurations, window and slider placement and height, and Laundry Room orientations have been improved from the Epic at Founders Point advertising materials. Fireplaces, mantels and some room options shown are no longer offered. New Aging in Place and energy codes have been incorporated. See Sales Team for full product details.
