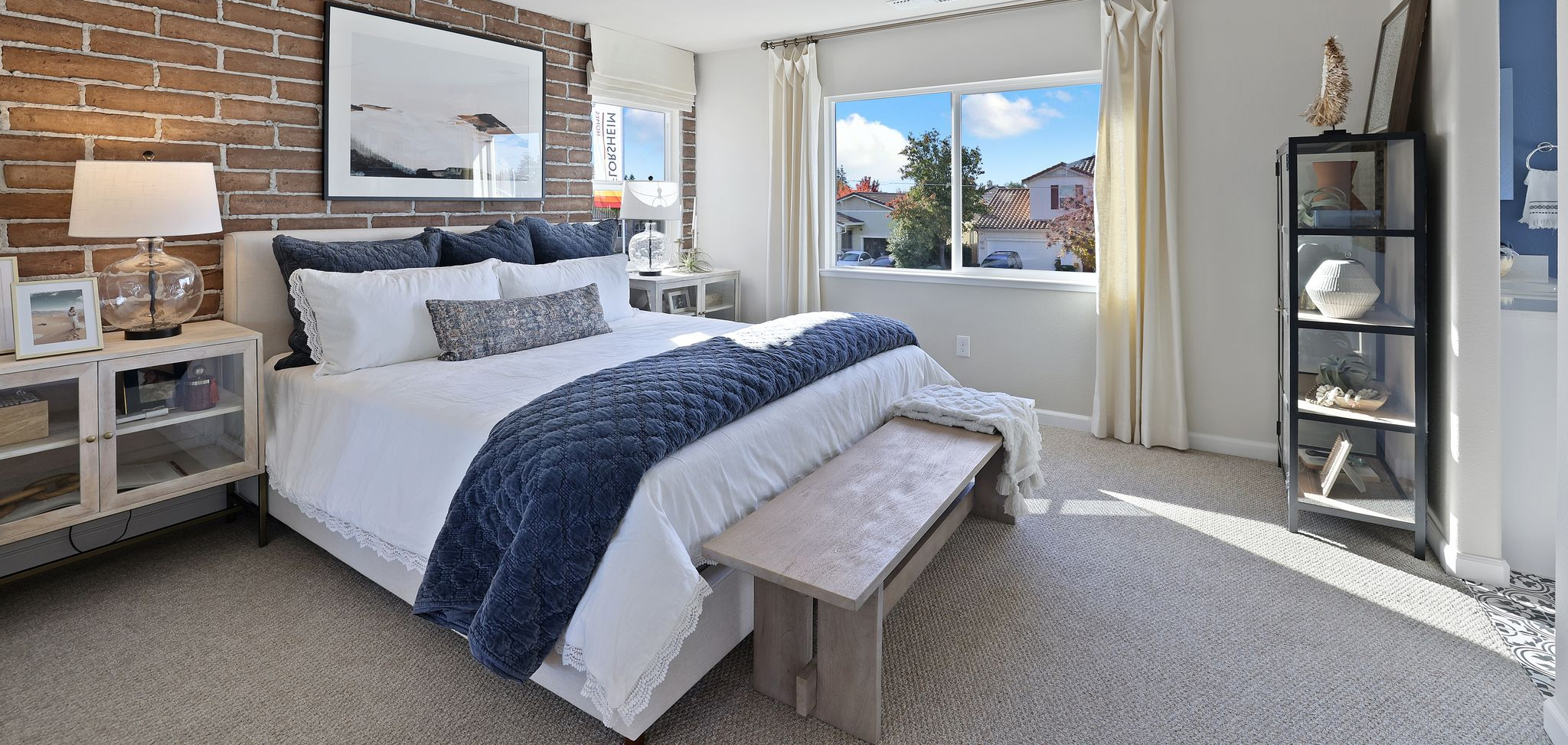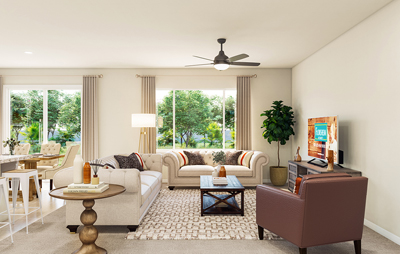History
Building Glossary
Homebuyer’s Dictionary by NAHB®
Escrow, easement, closing costs, foundation – housing jargon can daze and confuse. The National Association of Home Builders makes it easy to understand the lingo with clear definitions of common home building and buying terminology. Read more.


