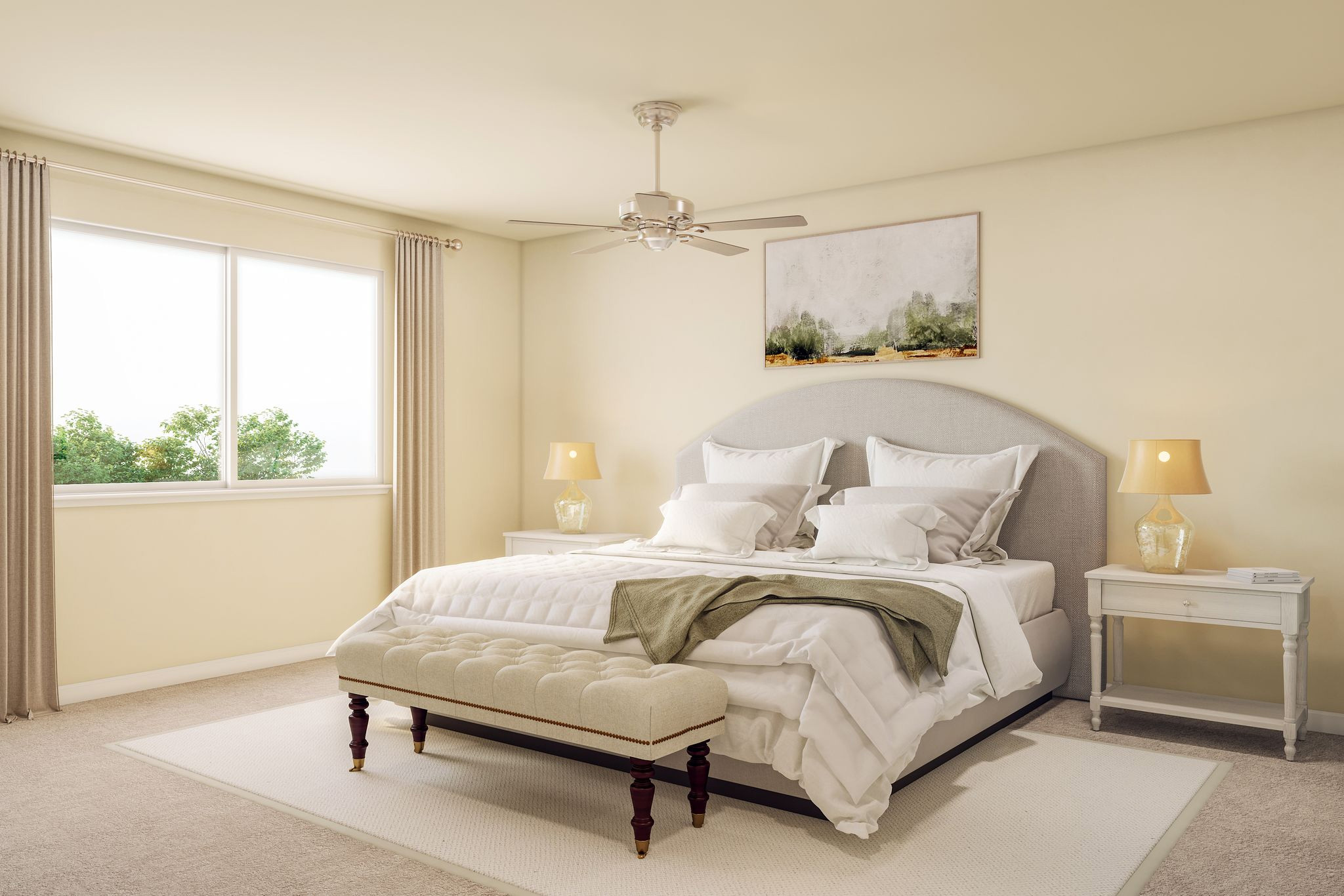
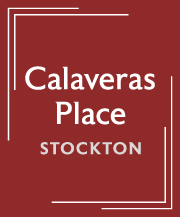

3 Bedroom

2 Bath

Great Room

Flex

2-Car Garage

Optional Bedroom Room 4

Optional California Room

1,622 SF
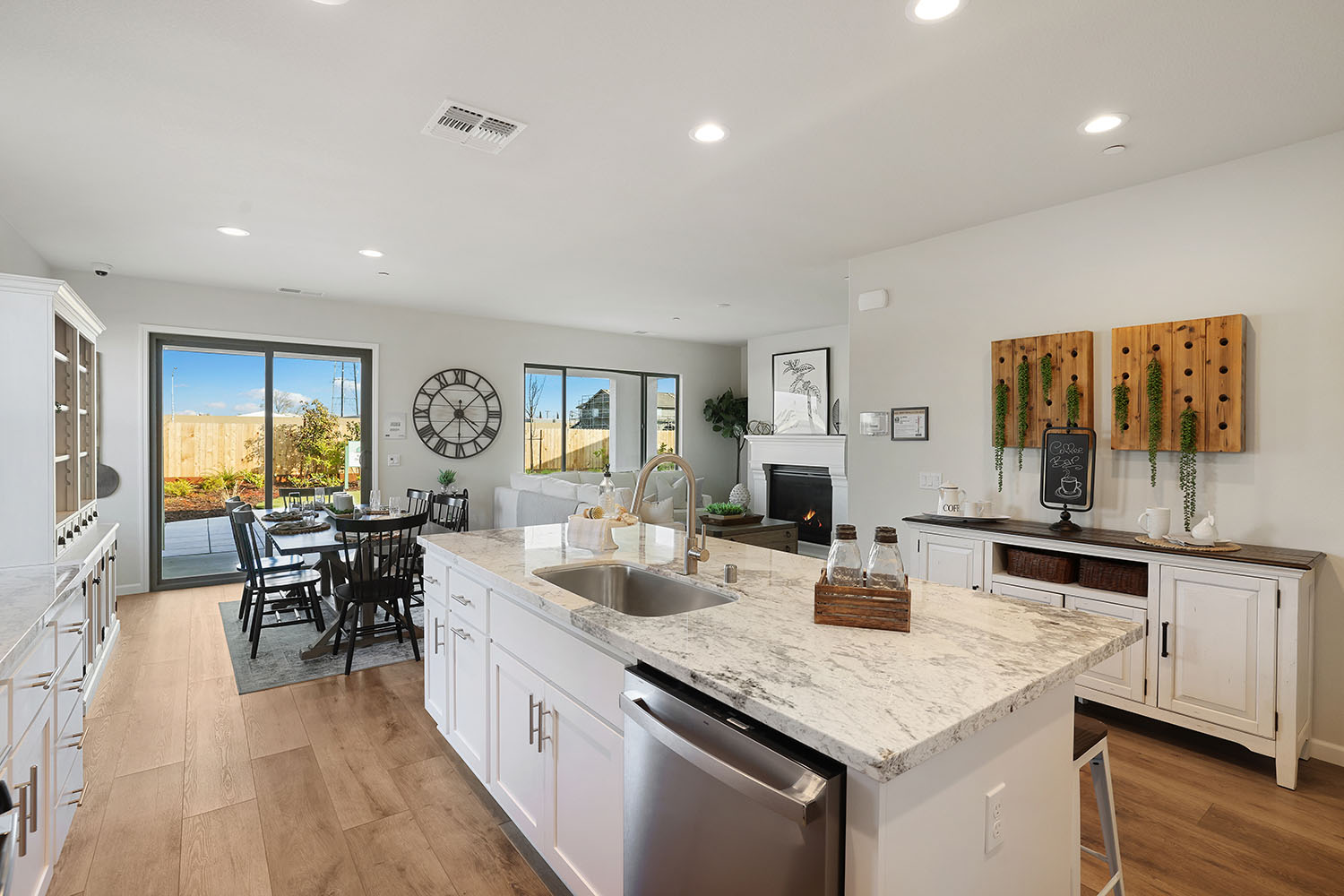
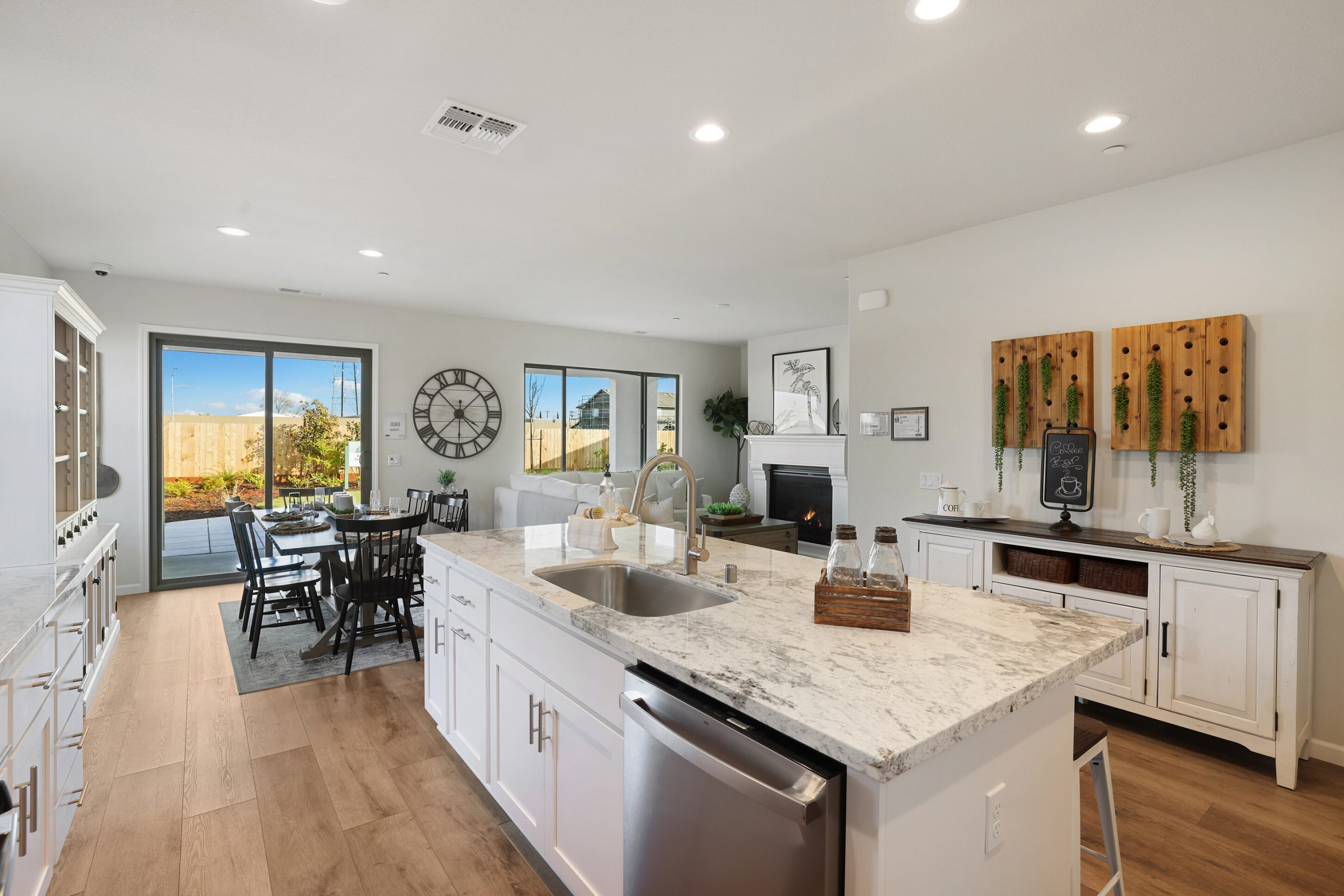
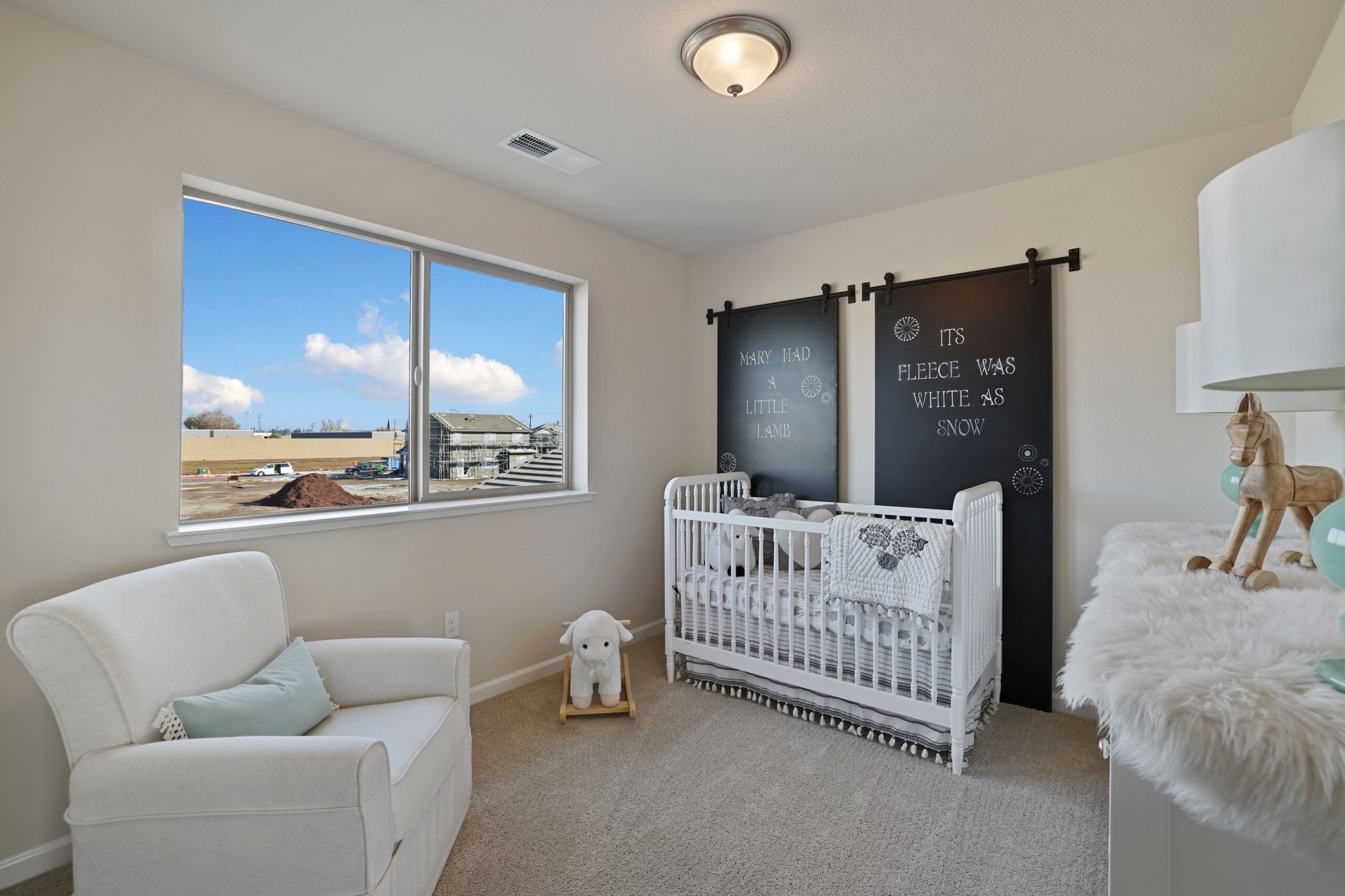
Friday – Sunday, 11 AM to 6 PM. Please call, text or email our Sales Team.
4272 Verdant Street
Stockton, CA 95204
(800) 985-HOME (4663) or calaverasplace@florsheimhomes.com
209-985-8493 | LIC# 02016025
jvejar@florsheimhomes.com
209-988-0630 | LIC# 02022756
pgomes@florsheimhomes.com