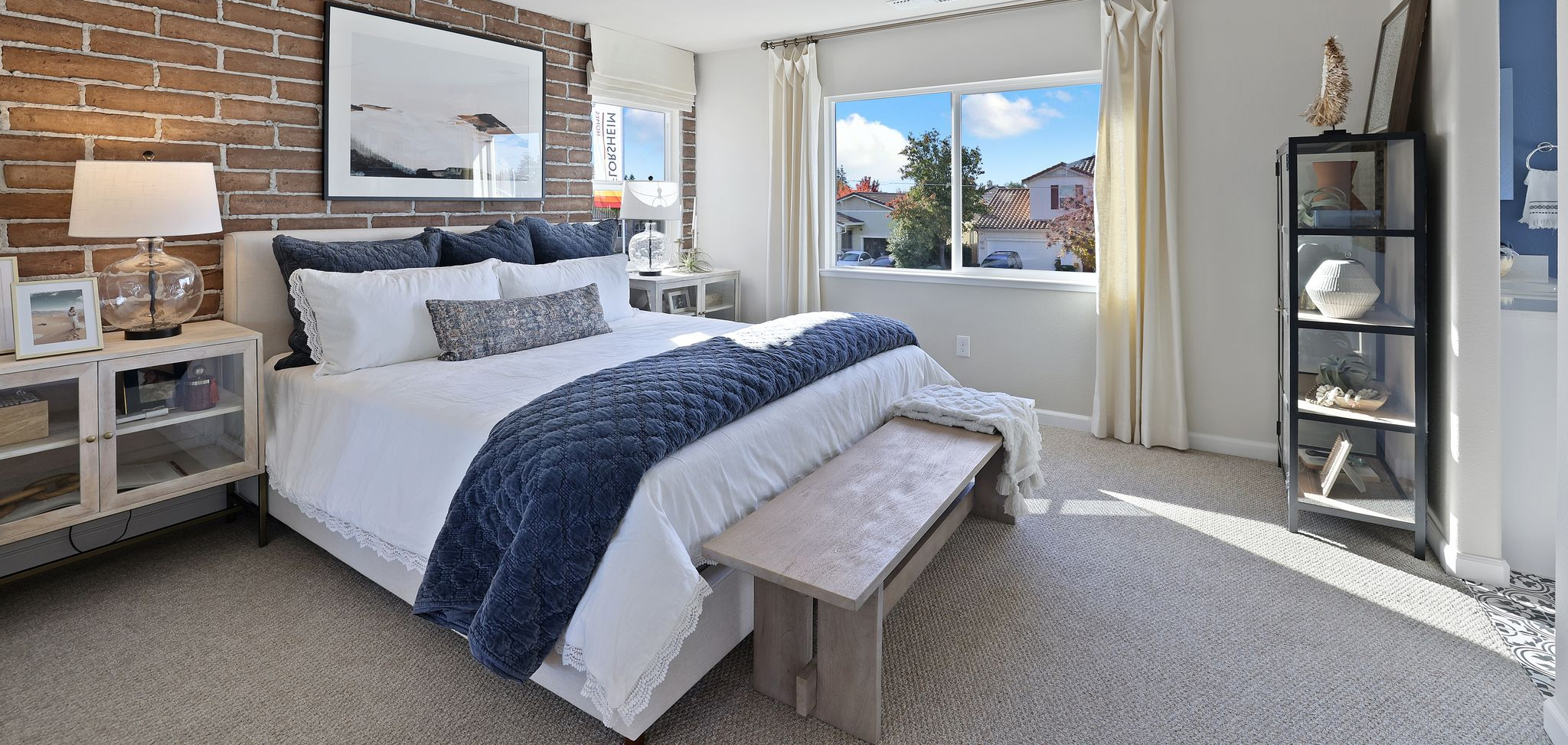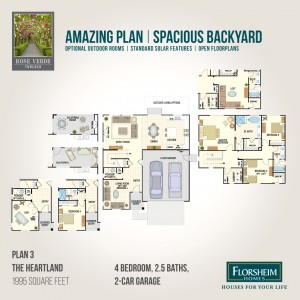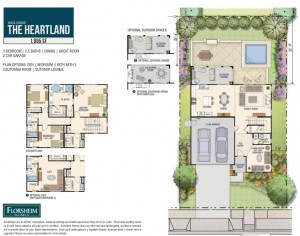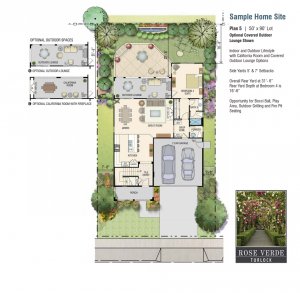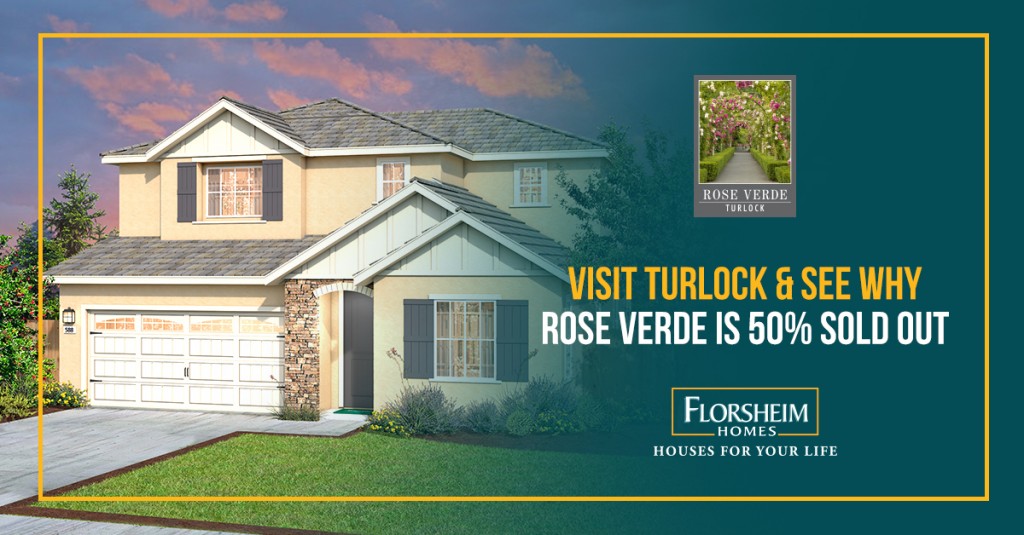
Florsheim’s coveted community, Rose Verde, is ideally located in the heart of Turlock and encompasses 107 gorgeous homesites. While this neighborhood is 50% sold out, there are still supreme lots available… and homebuyers are continuously impressed with all the options offered in Plan 3 “The Heartland.”
WHY IS “THE HEARTLAND” AT ROSE VERDE GETTING SUCH RAVE REVIEWS?
Rose Verde homebuyers adore this novel floorplan showcasing the latest in California interior design and breathtaking architectural character.
JUST A FEW FEATURES OF “THE HEARTLAND” AT ROSE VERDE:
OPTIONAL CALIFORNIA ROOMS
OPPORTUNITY FOR SPA OR POOL
OPTIONAL COVERED OUTDOOR LOUNGES
OUTDOOR GRILLING AND PLAY AREA
SPACIOUS LANDSCAPE IDEAS FOR “THE HEARTLAND”
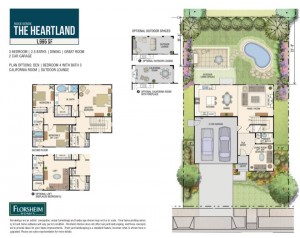
LANDSCAPE INSPIRATION FOR ROSE VERDE’S EXCITING PLAN OPTIONS
Location isn’t the only feature that makes Rose Verde a new homeowner’s dream. Whether you prefer dramatic single story living or modern two-story design options, these 3 to 5 bedroom plans range from 1545 to 2428 SF and offer luxurious extension options including the California Room and Outdoor Lounge to seamlessly blend your indoor space to the outdoor space.
LIVE IN “THE HEARTLAND” AT ROSE VERDE:
ARTFUL EXTERIORS | LUXURIOUS LIVING | GOURMET KITCHENS | MASTER BEDROOM SUITE AND BATH | SECONDARY BATHROOM ENERGY EFFICIENCY | WARRANTY
Contact our Sales Team at (800) 985-HOME (4663) or jwatson@florsheimhomes.com
LOCATION: 2433 Wisteria Lane, Turlock, CA 95380 | MODEL HOURS: EVERYDAY 11AM-6PM
LOCATION MAP | WALKING MAP | AVAILABLE HOMESITES | BROCHURE | GALLERY
CHECK OUT EACH MODEL AT ROSE VERDE
…and let us know how Florsheim Homes can make all your new home dreams come true at Rose Verde in Turlock.
CA DRE #526755 | NV DRE #1000591
Equal Housing Opportunity. Florsheim Homes reserves the right to make modifications to elevations, floor plans and features without notice. Elevations and floor plans are artist conceptual drawings. All garage doors show optional windows. Square footages are approximate. Windows, porches and room configuration vary per plan and elevation.
The content of this blog is covered by copyright and all words and photographs are the copyright of Florsheim Homes, the owner of this blog, unless otherwise stated. The content including all photographs may not be reproduced in any way without the owner’s prior permission. All content provided on this blog is for informational purposes only. The owner of this blog will not be liable for any errors or the availability of this information.

