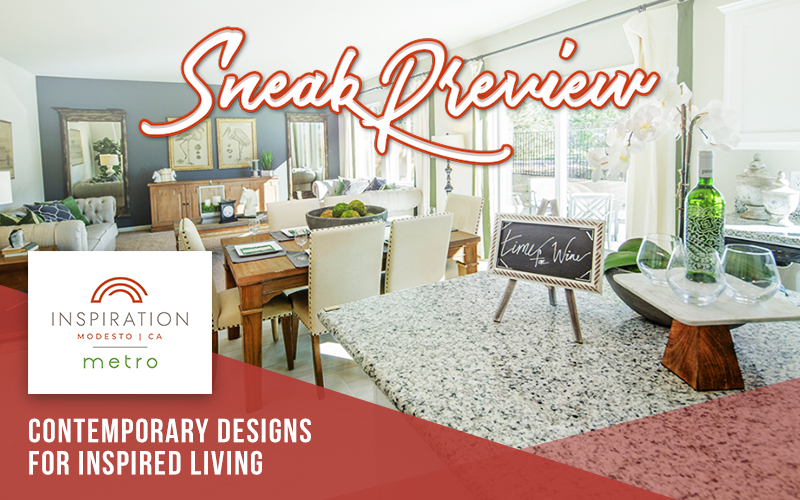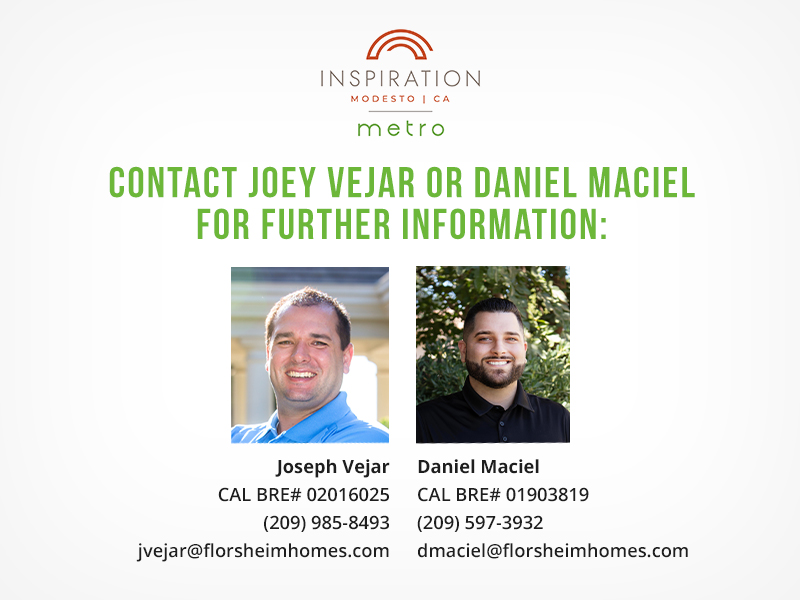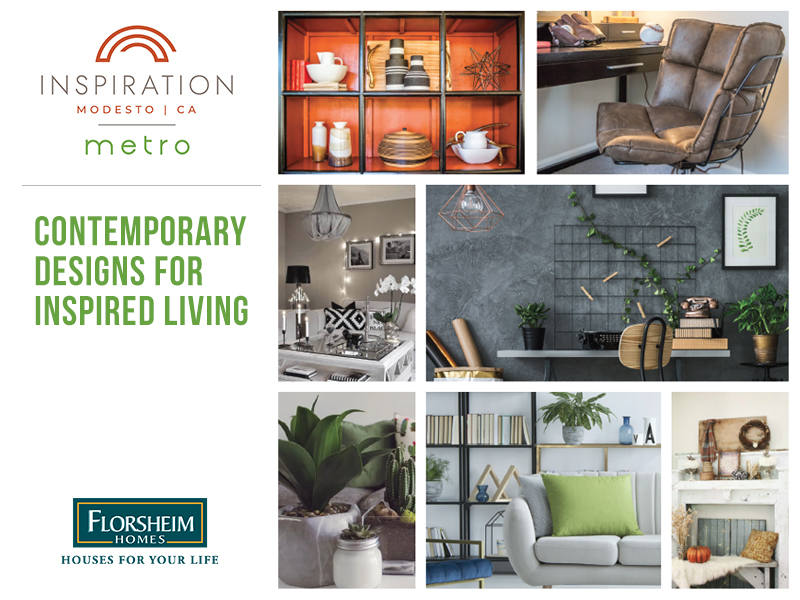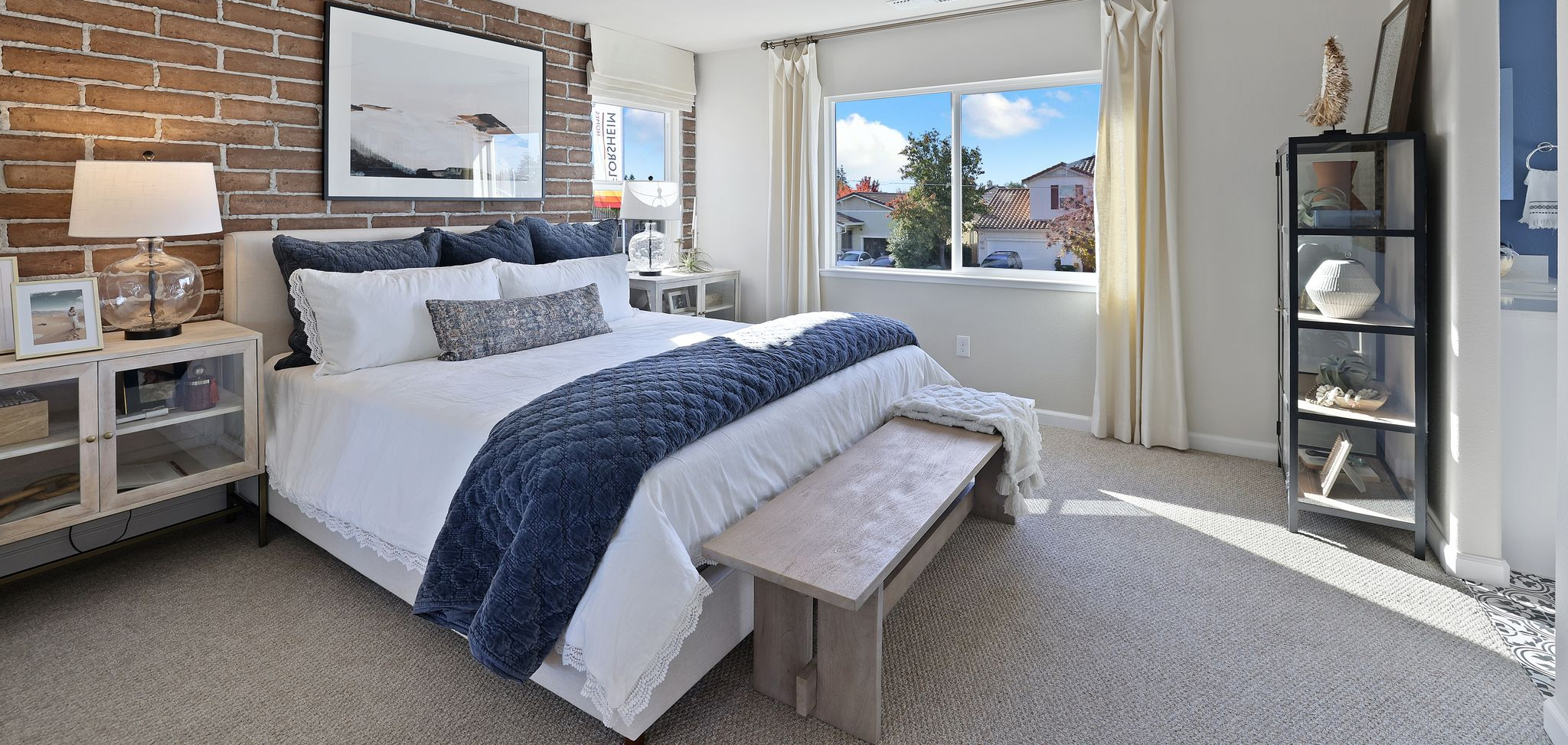
GET ON THE PREVIEW INTEREST LIST NOW!
.
Metro at Inspiration will be open for information beginning Saturday, October 5th! Metro is the sister community to Modesto’s highly coveted neighborhood, Icon at Inspiration.
With new homes planned around a lush, linear parkway, these inspired designs retain all the innovative, low maintenance, and fresh touches homebuyers are looking for in a new home. Ideally located near the Vintage Faire Mall and just minutes from Hwy. 99, this community is perfect for commuters and local residents alike.
Homes range from approximately 1645 to 2221 SF. Prices from the mid $300,000’s to the high $300,000’s
Due to an overwhelming interest in Inspiration’s location and Metro’s value-driven designs, homes will be reserved on a first-come, first-serve basis, beginning on Saturday, October 19th.
METRO SNEAK PREVIEW
REGISTER AT METRO@FLORSHEIMHOMES.COM
.
Metro will be open for information beginning Saturday, October 5th, through October 27th.
Visit us at Icon’s model Plan 5, “The Uptown”, where the Metro Sales Team will be located in the home office of the model home.
There will be one sales release at Metro prior to the model grand opening. That release will take place on Saturday, October 19th starting at 10:00 AM.
We are releasing and selling homes to those who have a preferred lender letter and are non-contingent (meaning you do not have a current home to sell).
Please meet with one of our preferred lenders in advance as they will help determine your monthly budget, down payment required, and provide the necessary lender qualification letter.
CONTACT THE FLORSHEIM SALES TEAM
For questions about Metro, please meet with a member of the Sales Team to determine which floorplan is best for you and to get qualified by a lender.
Email Joey Vejar now: jvejar@florsheimhomes.com
Email Daniel Maciel now: dmaciel@florsheimhomes.com

EXPLORE THESE CONTEMPORARY FLOORPLANS
With a modern twist on California living and homebuyer culture, these detailed designs were crafted by award-winning architectural firm, WHA, Florsheim’s associate in shaping new communities and urban neighborhoods. These exterior styles provide a varied neighborhood and lots of choices for you!

CA DRE #00526755 | NV DRE #1000591 | Equal Housing Opportunity
Florsheim Homes reserves the right to make modifications to elevations, floorplans and features without notice. Elevations and floorplans are artists’ conceptual drawings and show upgraded landscaping. Square footages are approximate and vary per elevation, and options chosen. Porches, windows and room configurations vary per plan and elevation. Some garage doors depict optional windows.

