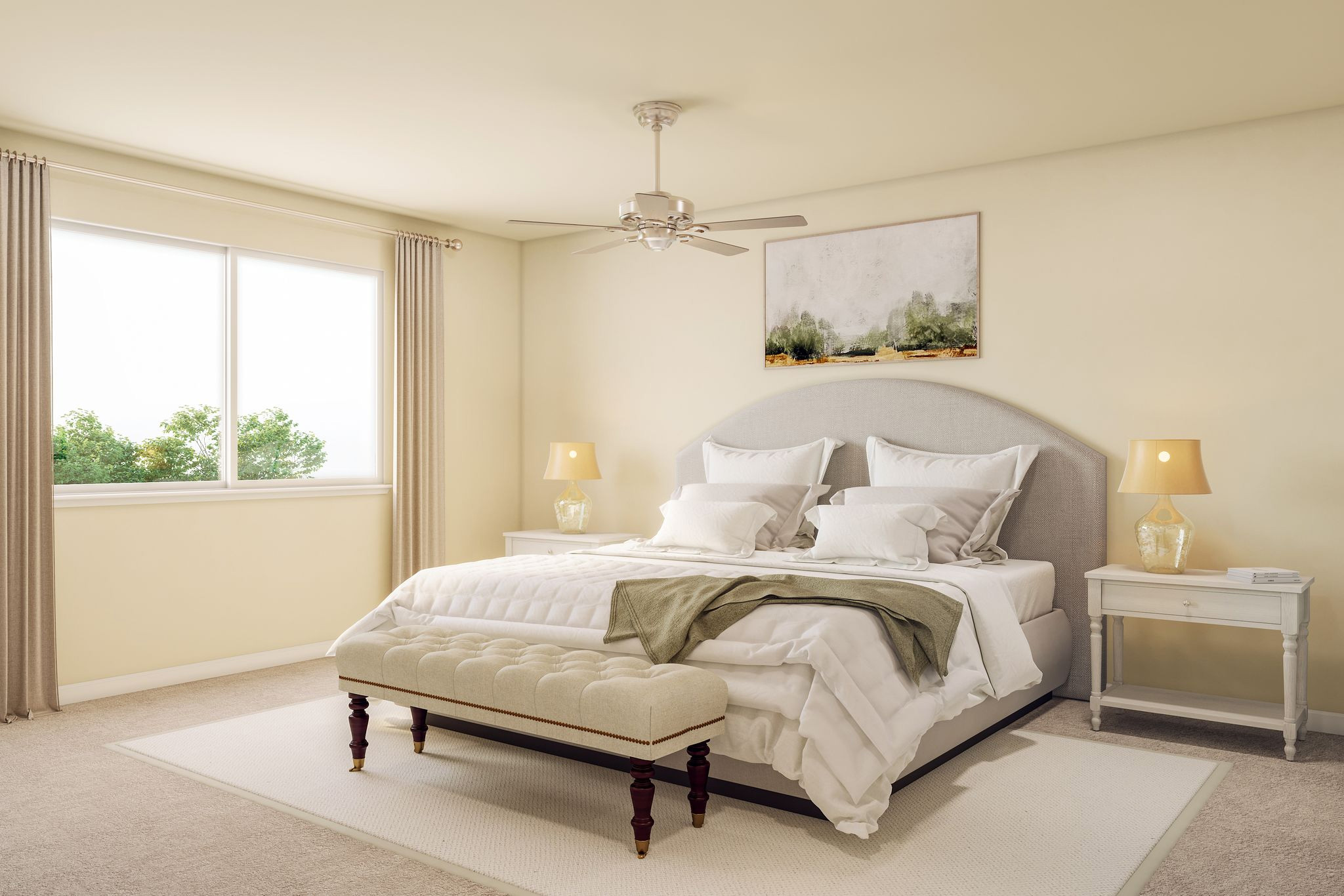
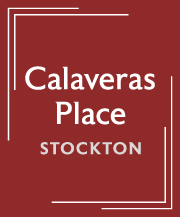

4 Bedroom

2.5 Bath

Great Room

Den

2-Car Garage

Optional Bedroom Room 5

Optional Loft

Optional California Room

2,114 SF
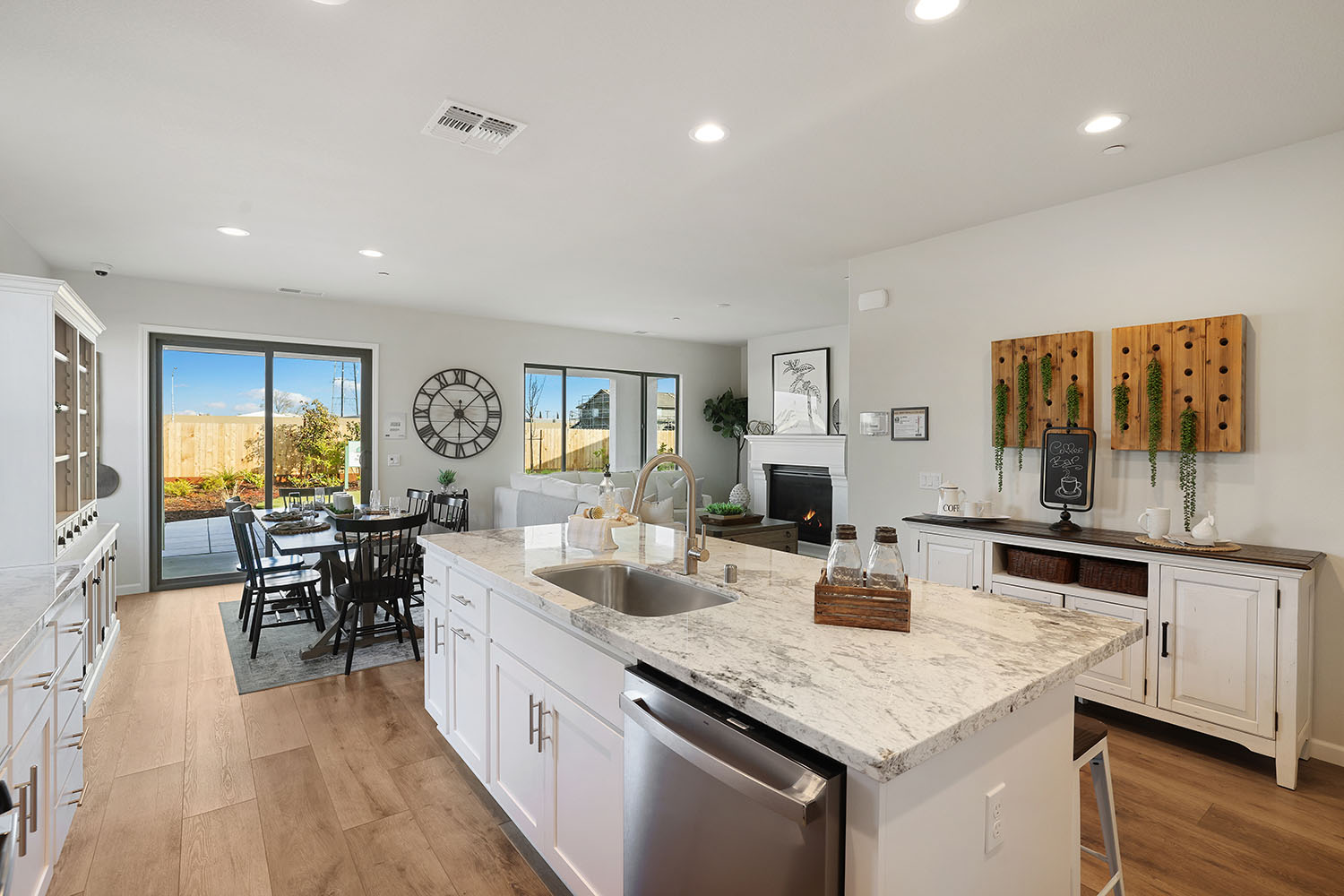
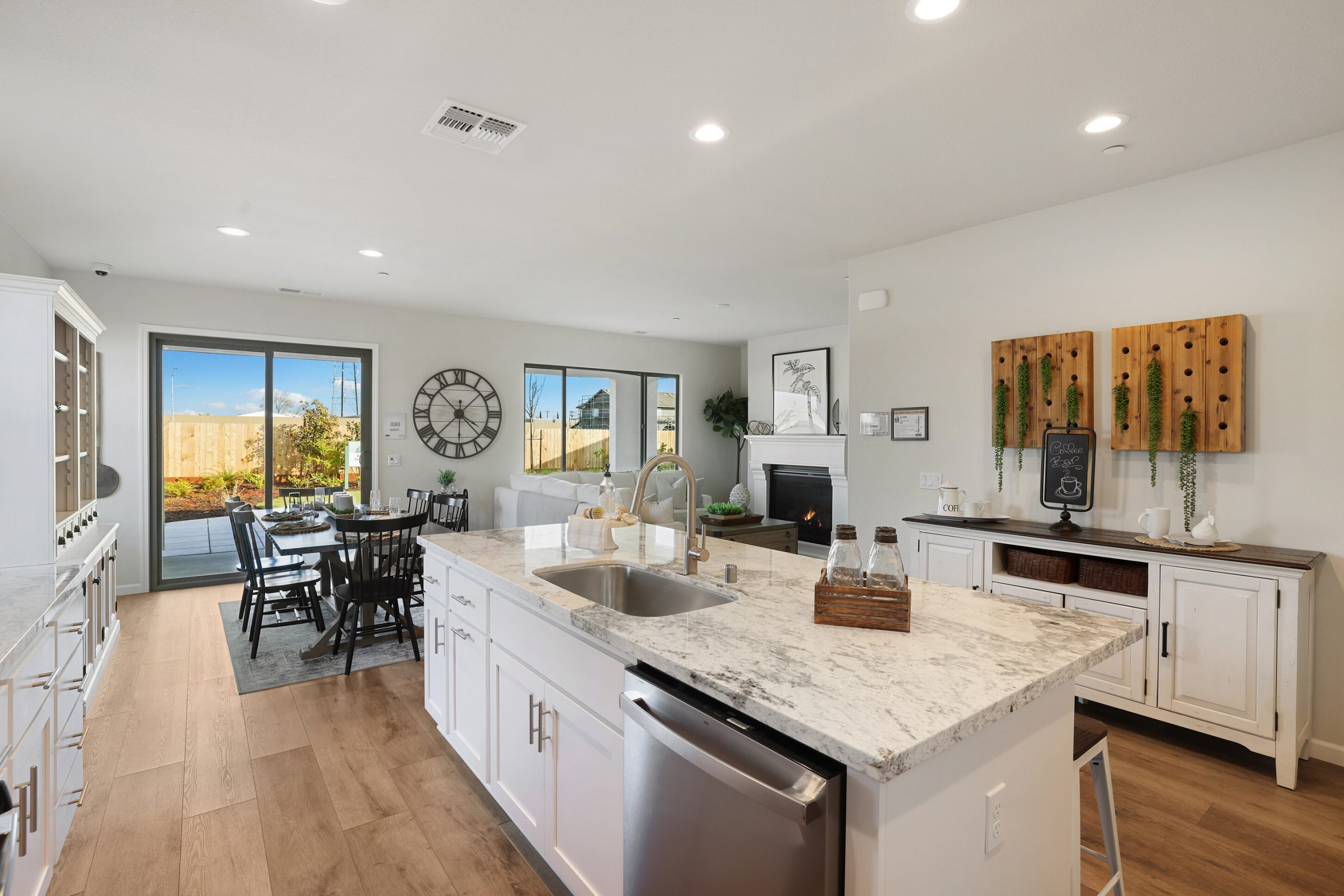
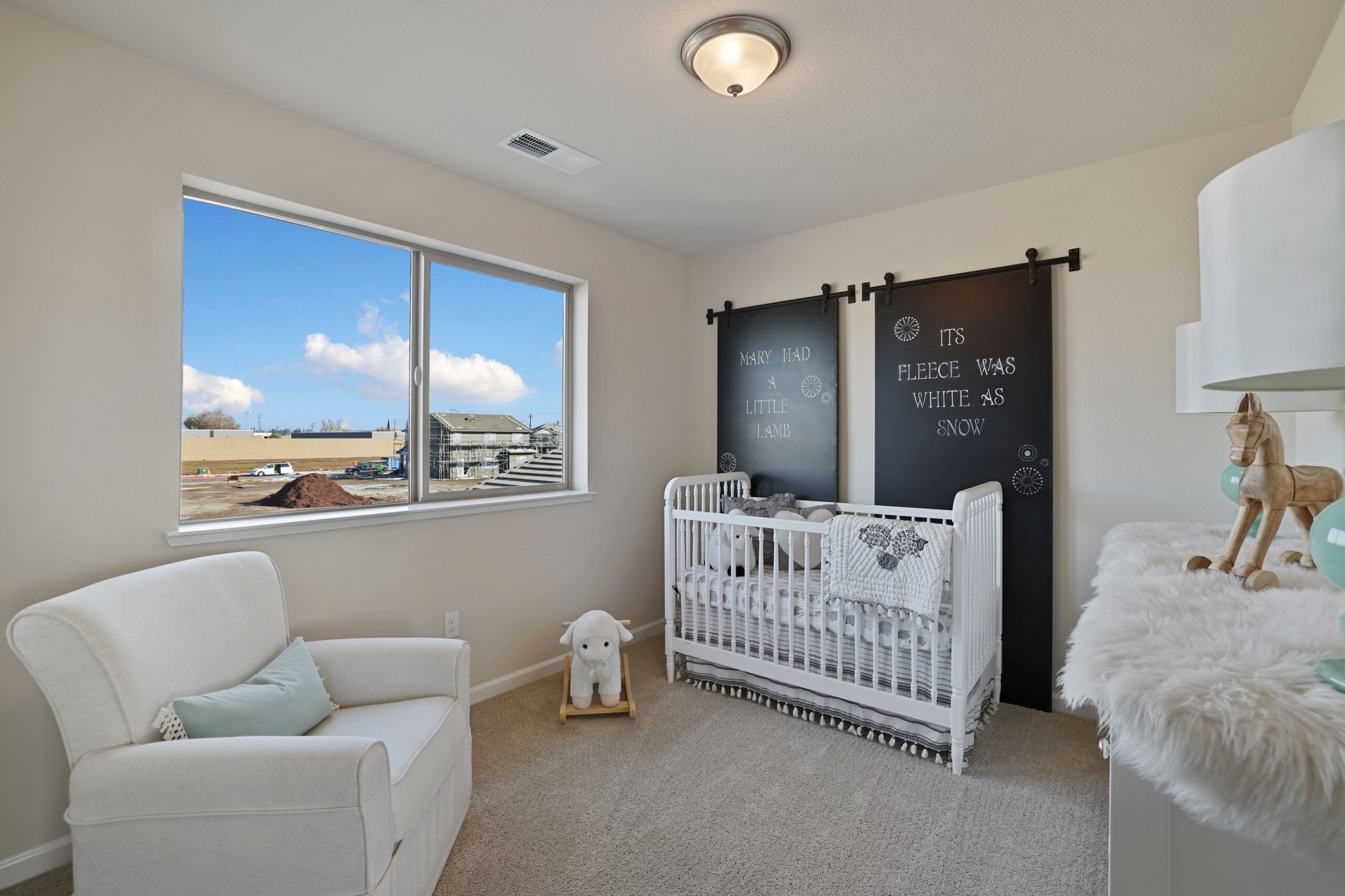
Please call, text or email our Sales Team.
(800) 985-HOME (4663) or calaverasplace@florsheimhomes.com
209-985-8493 | LIC# 02016025
jvejar@florsheimhomes.com
209-988-0630 | LIC# 02022756
pgomes@florsheimhomes.com